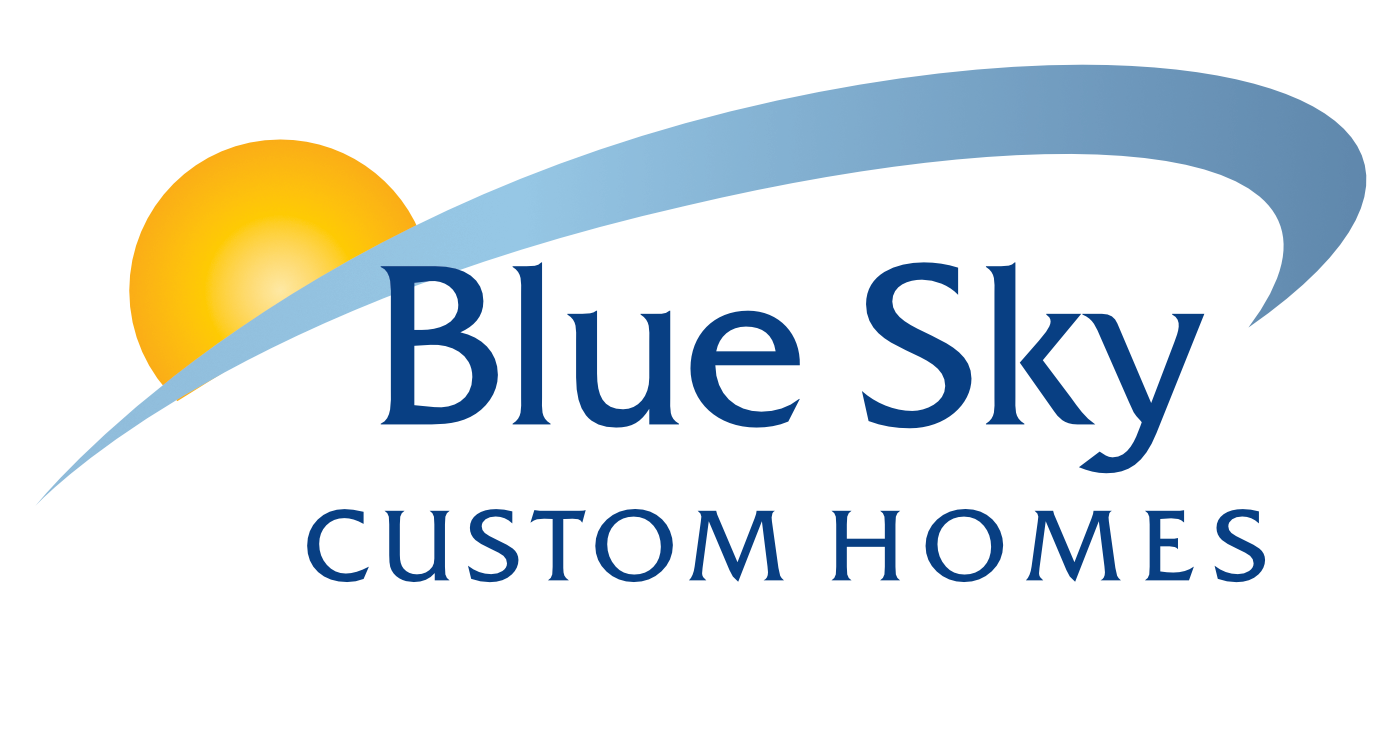Modern Prairie Custom Home in Ravenna Golf Community
Ranch floor plan with walkout basement.
- 4600 Sq. ft.
4 Bed 6 Bath
About this Project
Colorado’s Ravenna Golf course community offers owners a vacation-style home for everyday living. Designed by Godden-Sudik Architects, this 4400 SF ranch home was designed with empty nesters in mind. With the master bedroom, guest bedroom and office on the main floor, the house was built so all living and entertaining could be accomplished on one level. The main floor features a gourmet kitchen, floor to ceiling 18’ stone fireplace, accordion doors leading to a covered deck and spa-like master suite with an additional fireplace. with covered patio below, spa-like master suite. For long-term guests, the basement features 2 guest bedrooms as well as a wet bar, and family room with an indoor-outdoor fireplace that you can also enjoy on the covered patio. This home provides resort-style living year round.














































