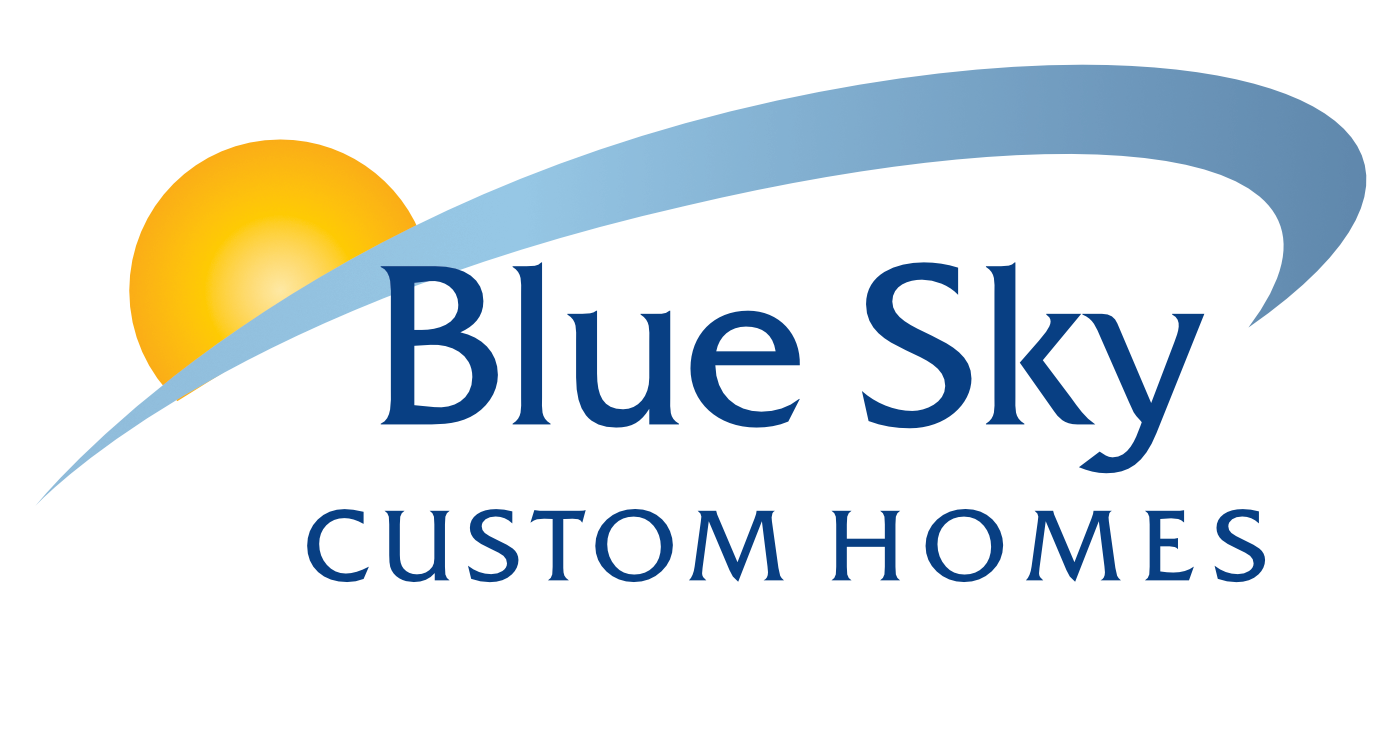Modern Mediterranean Custom Home
Contemporary interior finishes in the gated community of Solterra
- 6400 Sq. ft.
4 Bed 6 Bath
About this Project
- This modern home is in Lakewood’s Sol Terra neighborhood, placed on the southern slope of Green Mountain. Showing plenty of Old-World appeal and modern open layout and amenities, this modern take on Tuscan is clean and distinctive. Stucco and limestone trimmed exteriors, used in much of the Mediterranean, are typical, but they also incorporate plenty of timber accents and stacked stone detailing, and terracotta-esque roof tiles with curved profiles. The overall impression is comfortable and sophisticated. Inside, contrasts of lights and darks make for an organized and clean space, with large volumes and materials accents – interesting sight lines in all directions. The home’s impressive covered entrance welcomes you into a double-height space highlighting a glass chandelier and large format floor to ceiling tile elevations. The entry features an open steel and wood tread stair and cable railing and leads to a two-story family room with a bridge across the second floor connecting the master wing and the guest wing. The main floor boasts a full guest master suite with bar, powder bath, a dedicated office that leads to the front patio, as well as a very convenient wet bar, wine cellar and chef’s kitchen with oversized island. The kitchen expands into a formal butler’s pantry and into open dining area, providing areas for the family and for entertaining up to large groups.


- The whole space is connected by large contemporary black windows and a 10’ x 16’ sliding door system to the back patio and yard. The second level provides maximum sight lines to the red rocks park and hog back and contains a very well-appointed master retreat, laundry, and 2 more guest en-suites. The lower level lands right into a spacious gallery that leads to another guest bedroom suite, a full home gym, or onto the large family room and wet bar. Throughout the house, a focus on the junctions of materials and contrasts of tone are used to define the different functional zones and they create a striking visual contrast. Materials and colors on the interior interact with the exterior as well as the external landscape.
































