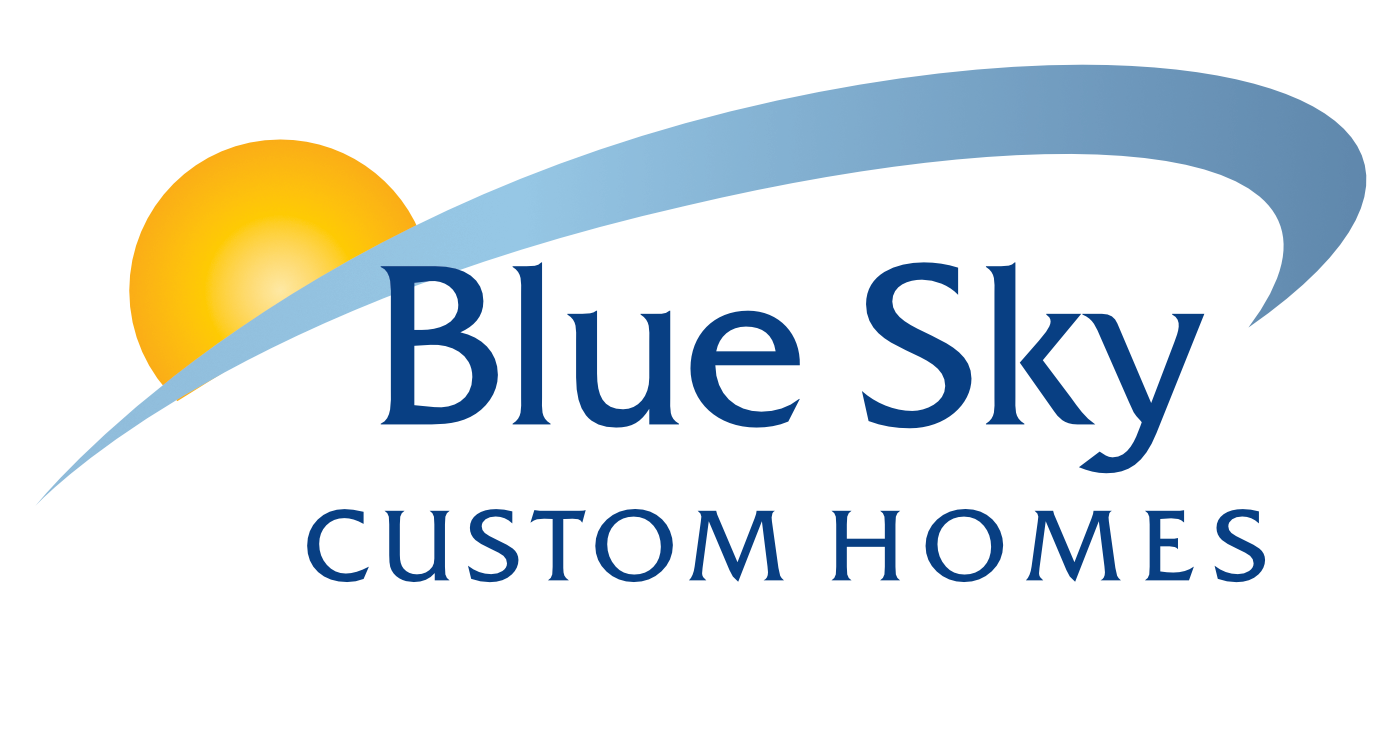Louisville Modern Farmhouse
Featured in 5280 Homes Magazine
- 2604 Sq. ft.
4 Bed 4 Bath
About this Project
This home was built for a family who wanted to escape the suburbs and experience all of the benefits of living in a small town atmosphere with big city amenities. The original home on the site was a 1950s ranch that the family owned as a rental property. They decided to scrape the existing home and reusing some of the original foundation, build a home that fit their lifestyle. In partnership with their architect, we built a modern farmhouse with an open floorplan on the main floor.


The eat in kitchen and generous size family room are great places for the family to congregate. There is also a homework station and a mudroom for the practicalities of life with three kids. The main floor master bedroom will allow the couple to mature in the house for as long as they desire and the kids have the run of the upstairs with 3 bedrooms and 2 baths. This home is the family’s forever home and we hope they enjoy it for many years to come


















