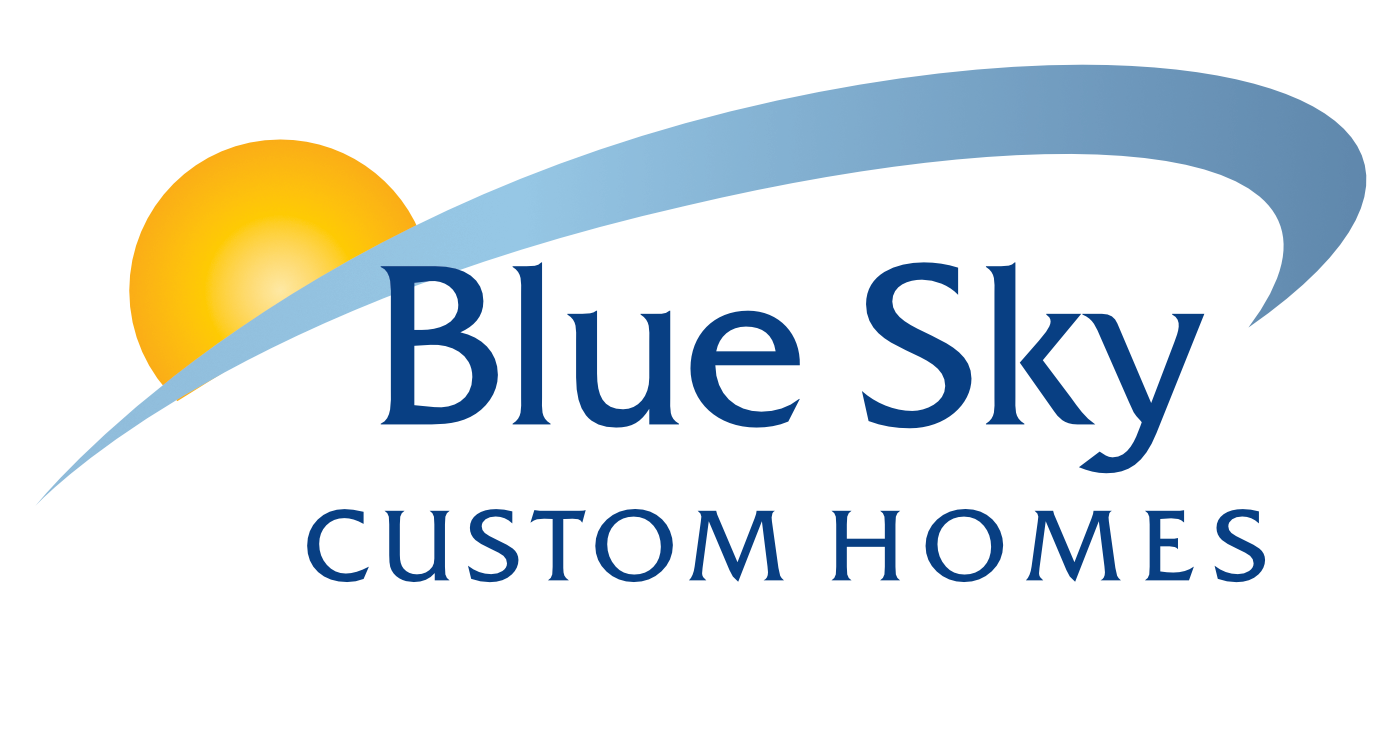Franktown Farmhouse
4 Beds
5 Baths
6022 Sq.Ft.
Status: For Sale
4 bedrooms, 5 baths, 6022 sqft, with a garden level lower floor, set on a wooded side hill lot. The main level will provide approx. 3600 Sq Ft of finished space, featuring multiple patios to take advantage of sweeping and forested views and sited to maximize interior room views to many subject trees.
A truly spacious main level owners suite, with laundry, anchor one side of the home, accessed from the front entry bridge and focal stair tower. Also on the main level, the owners enjoy a dedicated study and voluminous great room, kitchen and dining area that open onto the two patios through large folding door systems, really bringing the indoor and outdoors together. Over 2460 Square feet on the lower level will be finished to include three additional bedrooms, with one large junior owners en-suite, with a 5 piece bath and large walk-in closet; and the other two sharing a full bath, as well as recroom with a wet bar, a second laundry, another powder bath, and a glass enclosed exercise room.
A winding drive through the trees, will climb up to a large parking area, and an attached 4C garage. New interior finishes will be bright, and balance modern and transitional materials, and the overall project includes expansive windows to provide the modern look and enhance the views. New large format doors will bring more light into the home and provide greater indoor-outdoor connection. The minimal landscape, along with use of natural boulder retaining walls will accentuate the home’s appearance, be low maintenance and also provide outdoor entertaining and recreation.



