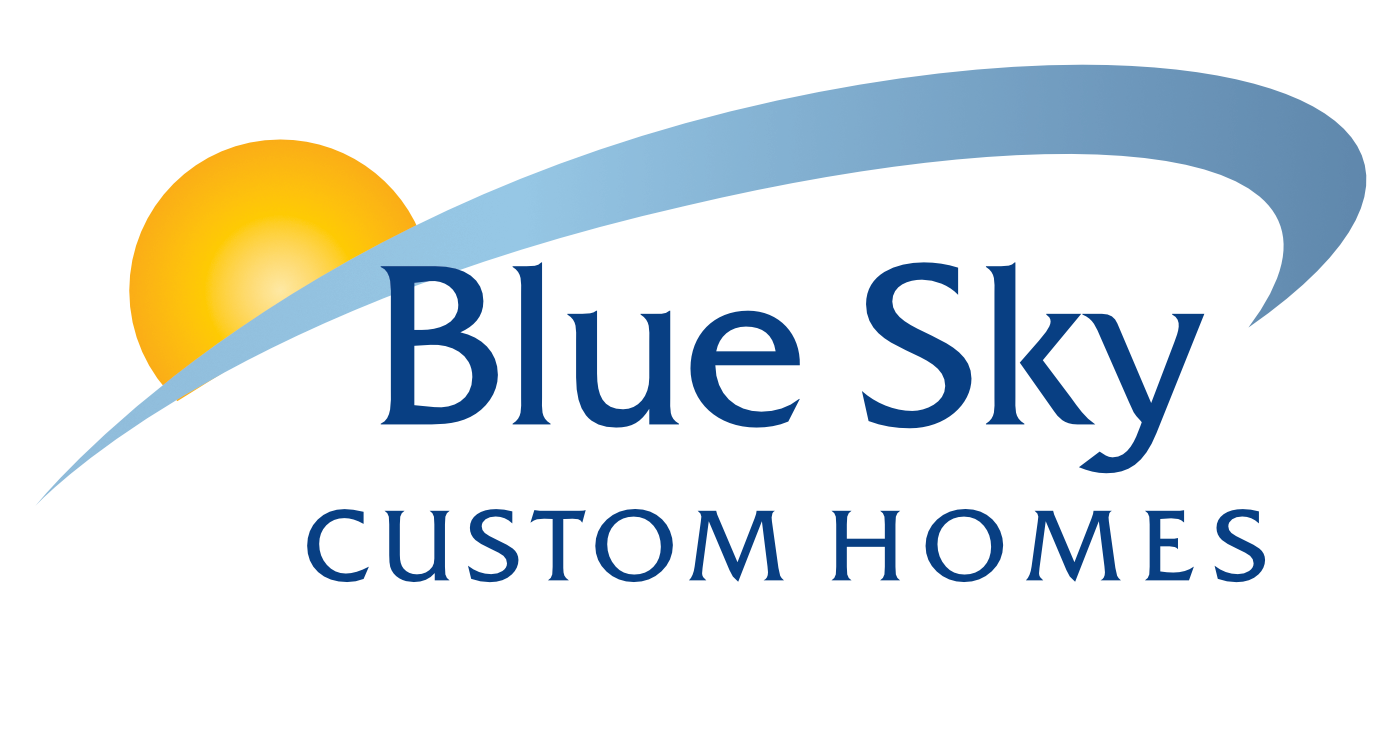Denver Pop Top
About this Project
The family of this home loved their neighborhood but were running out of space for their three young girls. The existing home was a 1950s, 1430 sqft 3 bedroom 1 bath ranch. The one bath was tough to share with 4 women in the house and was only going to get worse as the girls got older. Using a design-build approach we came up with a solution to pop the top or add a second story to the existing home in order to add a master suite. This would allow each of the three girls to have their own bedroom on the main floor and share the existing bathroom while also adding a powder room to the main floor. Some room was taken out of the existing kitchen in order to add a new set of stairs that leads up to a loft family area. Adjacent to the family room is the new master bedroom, bathroom and walk-in closet. The new master suite is an oasis where the parents can escape and have their own space. On the exterior, new columns were added to the front porch to make the entrance more inviting and the whole house was painted to give it a uniform look. The new space has given the family the extra room they needed and the ability to stay in their neighborhood for many years to come.









